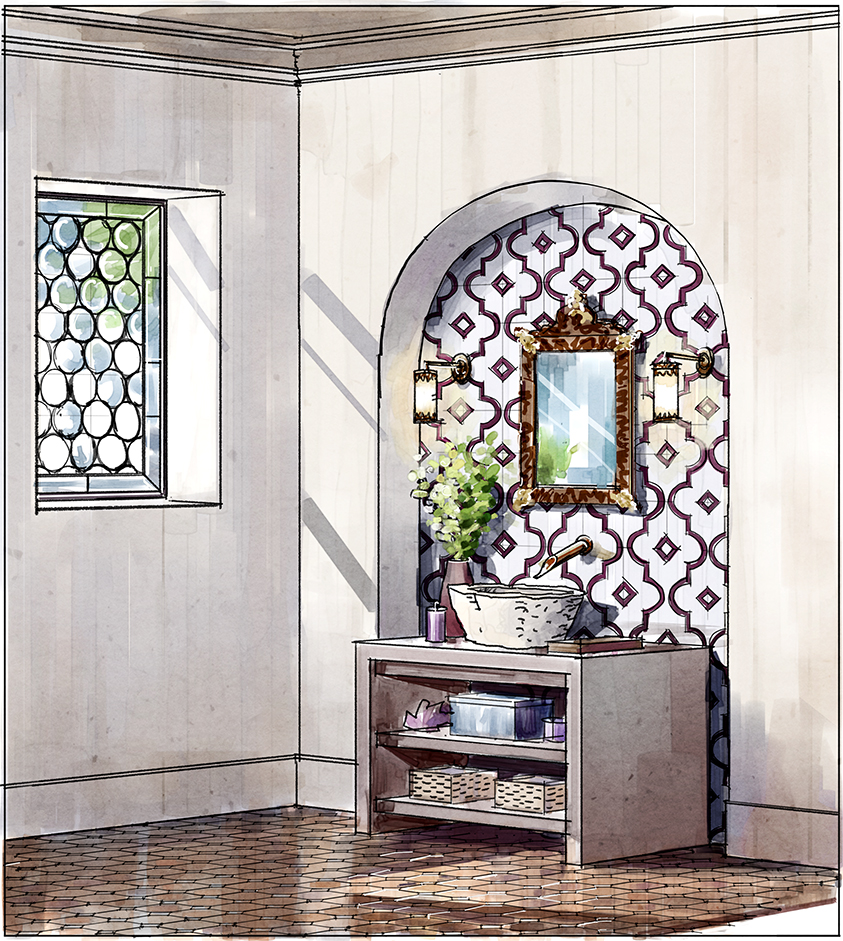Let’s take a look at how I designed this Moroccan-influenced powder room and created this hand-drawn presentation rendering for it.
1. The initial design discussions.
First, I measured the existing powder room we would be remodeling, noting window and plumbing locations, etc. Then I reviewed finish options with the owner. For example, we selected the wall tile at Zellij Gallery in West Hollywood. Zellij Gallery, a family run business, imports the handmade tile from Morocco.
2. Further design decicions.
I proposed to the owner that we have leaded glass installed in the window for privacy. This pattern may not be authentically Moroccan, but I had seen similar windows in Spain. We decided to include items such as a carved-stone vessel sink, Sonoma Forge wall mounted plumbing and an antique mirror in the design. We selected a Caesarstone for fabrication of the custom vanity.
3. The hand-drawn perspective drawing.
I sketched a preliminary drawing for myself as I developed the design (above left). I then drew a clean line drawing for the owner to review (right). This hand-drawn rendering feels warmer than a computer-generated drawing likely would. Click images to enlarge.
4. Developing the drawing to explain the concept.
I made a quick value study of the illustration (above left) for myself, before I colored the final illustration (right). The final, hand-drawn color rendering really expressed the design to the owner, in ways my architectural drawings could not. Click images to enlarge.


