Design & renderings long distance? Yes, we can!
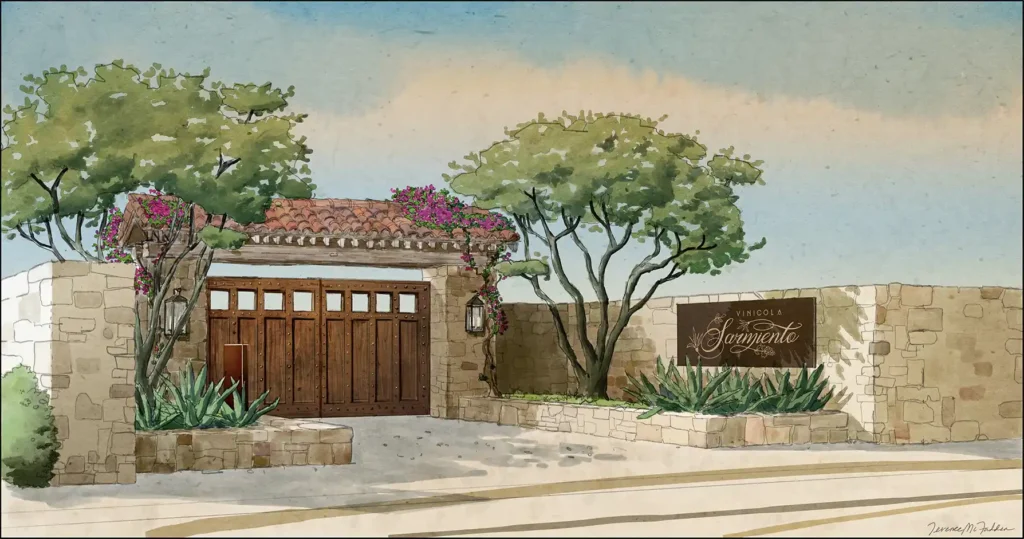
Case study: Design of an entry gate for a vineyard in Mexico. I have designed projects and produced my hand-drawn renderings for clients ”long distance“ for many years. Some new clients have asked how we make this work, so I wanted to show the process of this beautiful design rendering and for a vineyard entry […]
HOA Approval Rendering
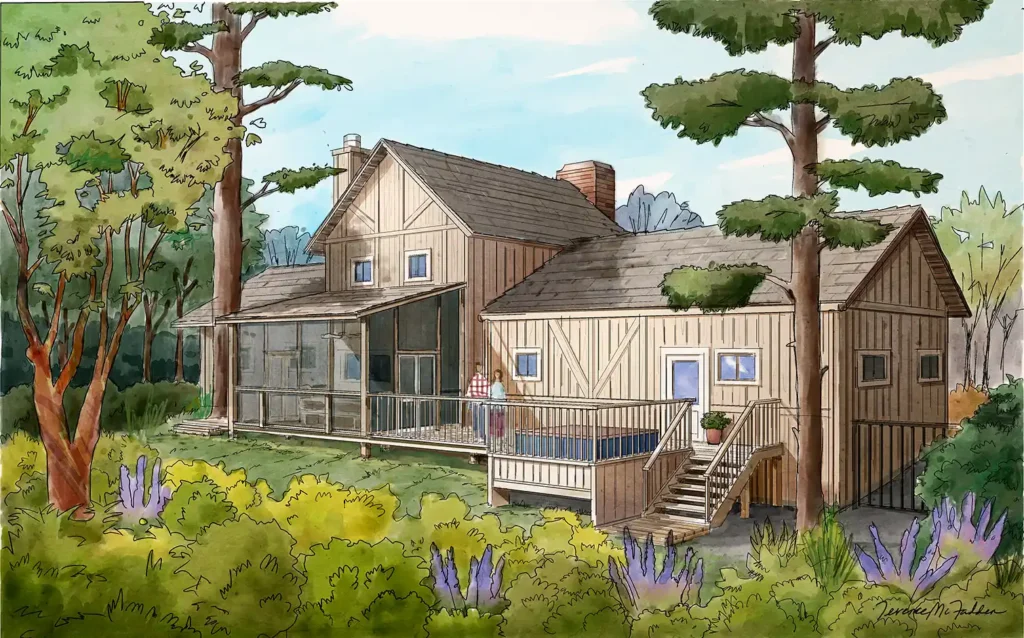
This HOA approval rendering— showing the new screened in porch, the deck with hot tub and stairs, and the proposed landscaping including the existing trees to remain— easily won approval from the Lake Arrowhead Home Owners Association to allow construction to begin quickly. The builder Don Cooper requested this rendering help with both the home-owner’s […]
Filmmaking Workshop, Concept.
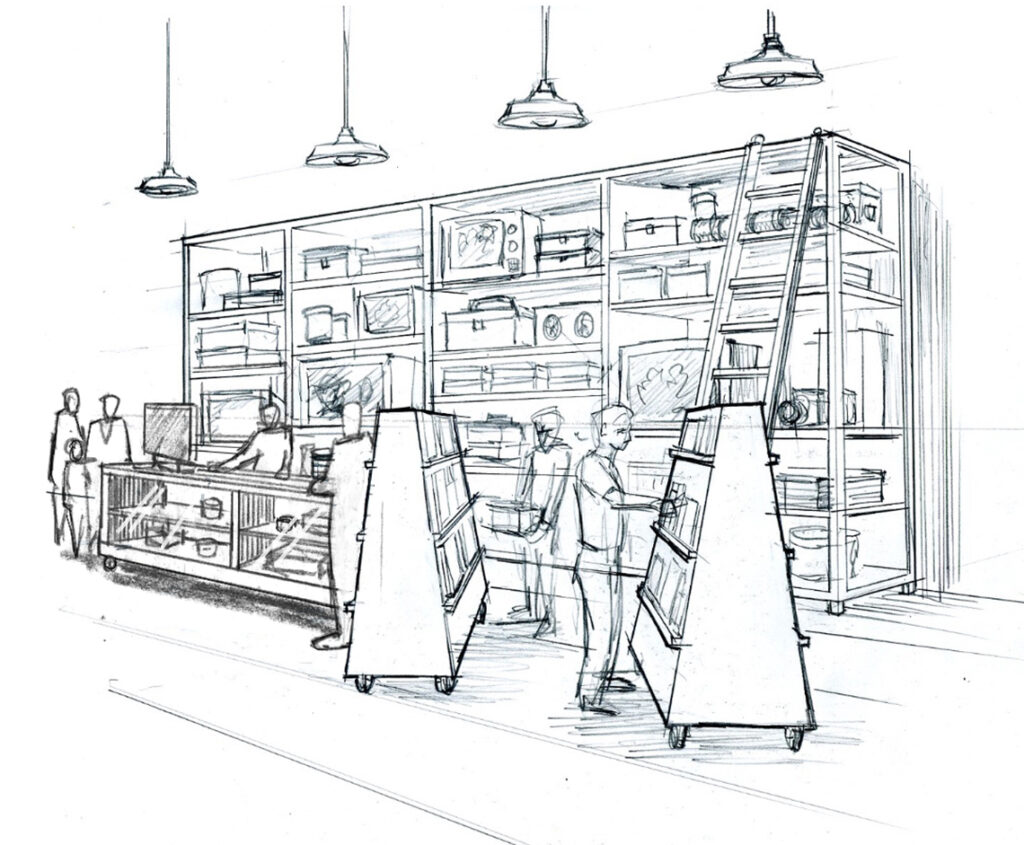
The design and concept art for the Levi’s Filmmakers Workshop held at the Geffen Contemporary at MOCA. Collaborated with Coupler Creative on the design. Media: Pencil. See below for photos of the actual fabrication and installation. Click here to see a pencil concept drawing for another project.
Rendering, Elks Lodge Ballroom
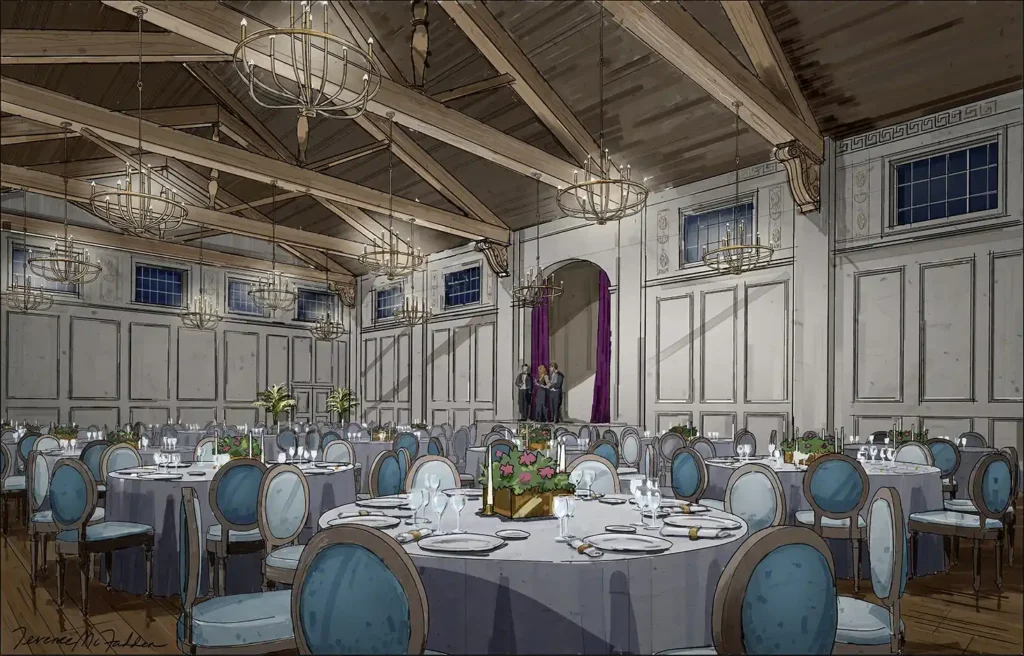
Design rendering for the Ballroom at the Elks Lodge social club in Pasadena, CA. The hand-drawn rendering illustrates the design by thePasadena-based firm Carolyn Baylon Interior Design. The design features new wall paneling, wood floors and chandeliers with glamorous table settings. Media: Hand-drawn with color. To see another rendering for the Elks Lodge project, click […]
Design & Rendering, Modern Fireplace
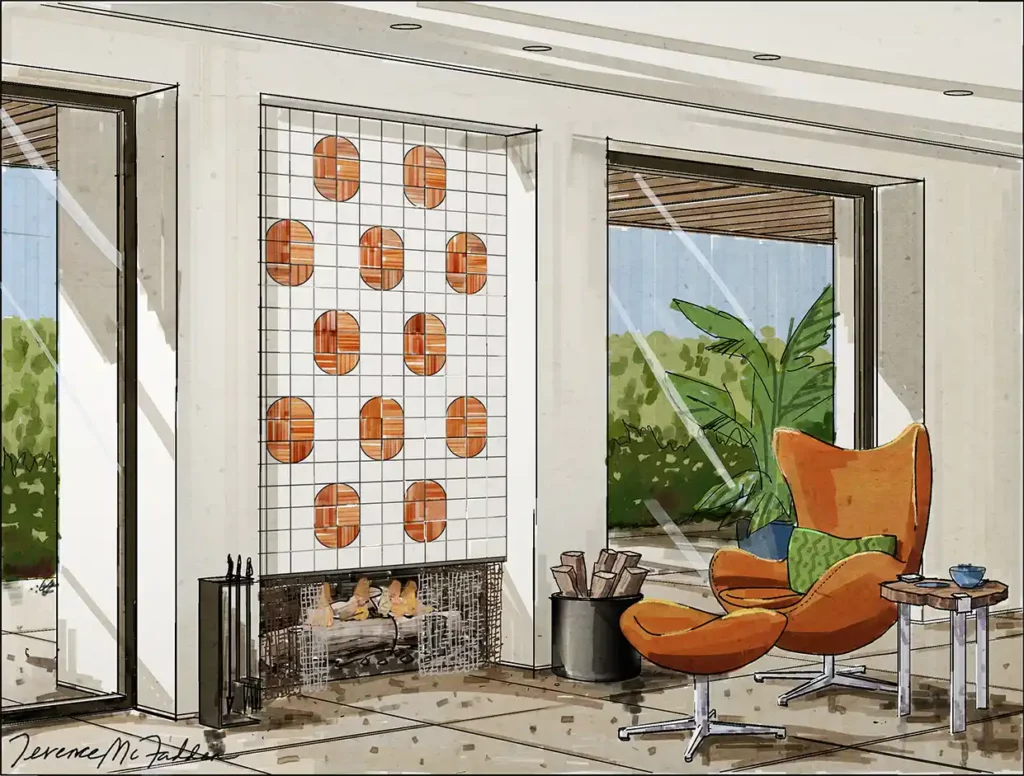
Conceptual interior design & rendering of a modern fireplace, highlighting the tile. The decorative tile designers Studio S Imports had designed a new line of geometric tiles called “Strie Moderne.” The designers requested a design and color rendering as a promotional illustration of, and an installation idea for, the tiles. This mid-century modern interior design […]
Rendering, Elks Lodge Bar
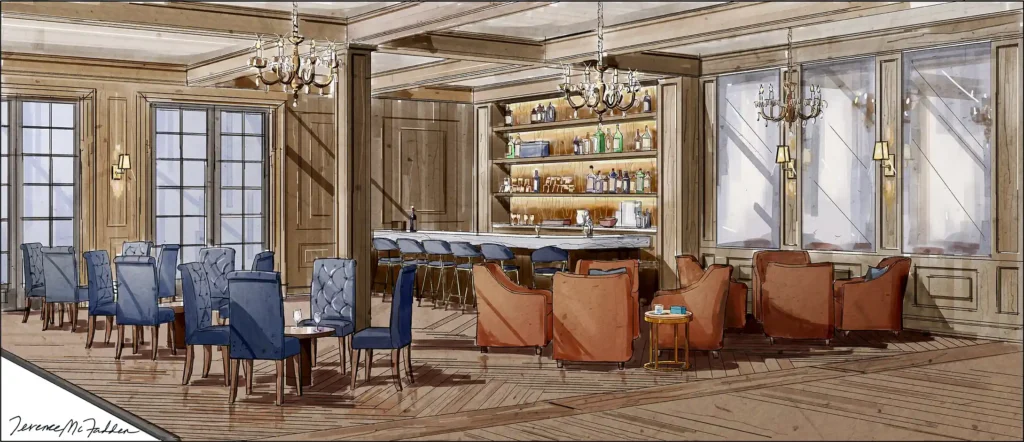
Design rendering for the Bar of the Elks Lodge social club in Pasadena, CA. The hand-drawn rendering illustrates the design by thePasadena-based firm Carolyn Baylon Interior Design. The design features dark wood paneling and herring-bone flooring, dark but colorful leather upholstery, bronze accessories, antique-glass mirrors and shelves at the bar with LED lighting to show […]
Presentation Rendering, Spa Waiting Area.
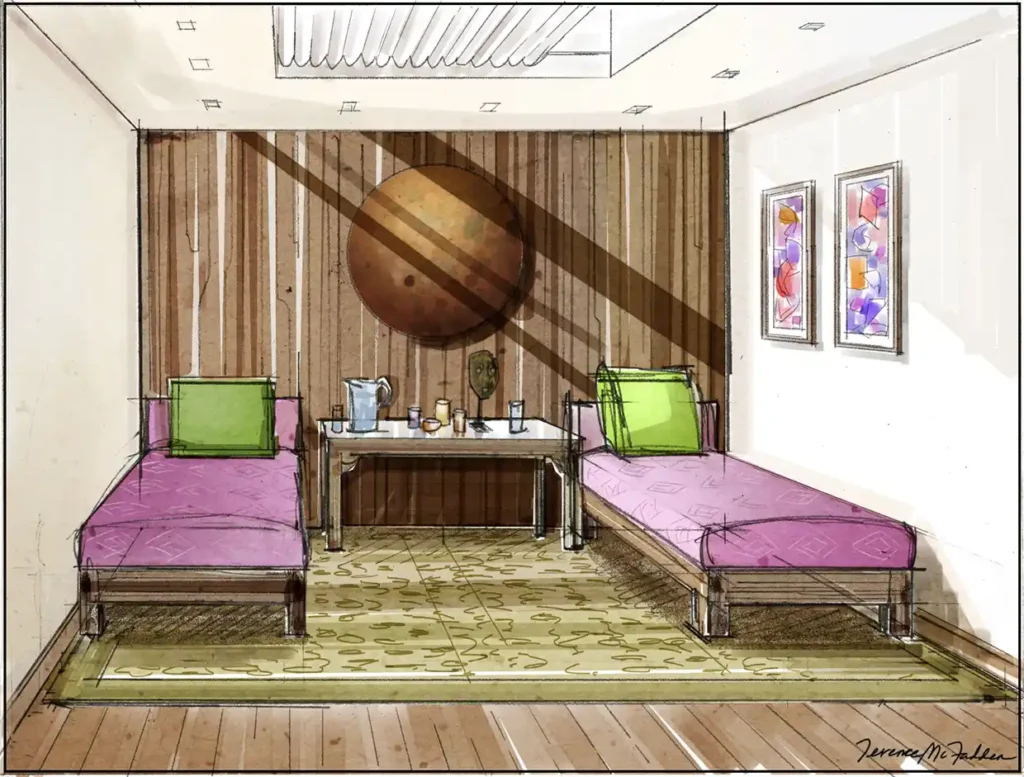
Presentation rendering for the waiting area at Kinara Spa in West Hollywood. The client, the Pasadena-based Carolyn Baylon Interior Design, designed a space with a relaxing vibe for the spa clients who are waiting for treatment. This hand-drawn sketch shows the key features of the design—a dark-wood feature wall, diffused lighting from the skylight, upholstery […]
Presentation Sketch, Resort Remodel.
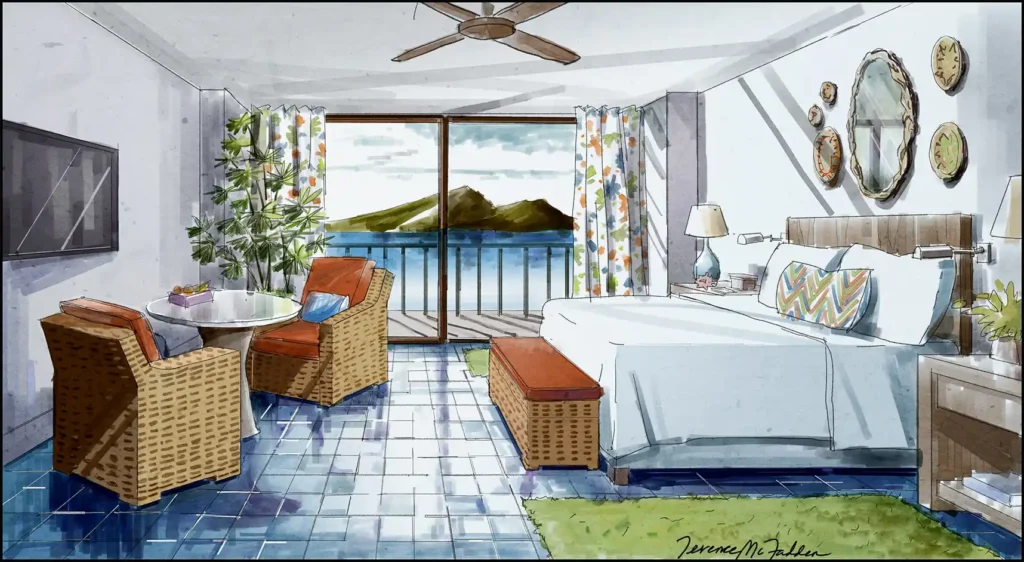
Hand-drawn interior design presentation rendering for the remodel of resort hotel room. Features: Wicker furnishings, tropical finishes including sea-blue tile, vibrant patterns and nautical accessories. Media: Hand-drawn with color. To see an additional renderings of a bedroom, click here.
Design Rendering, Perfume Shop
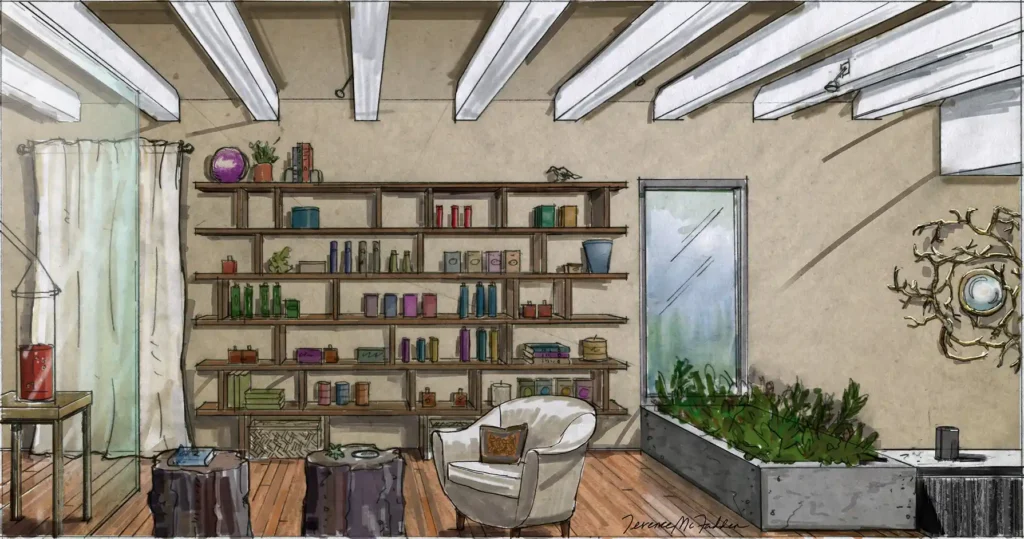
Design rendering for the remodel of The Strange Invisible Perfumes boutique (Venice, CA). This hand-drawn color presentation rendering shows this chic shop’s display of perfumes, lotions and other accessories, as well as a mock-up of perfume actually being distilled in fun laboratory equipment. Client: The design firm Mark Rose Interiors. Media: Hand-drawn with marker & […]
Rendering, Renny’s, Dallas TX.
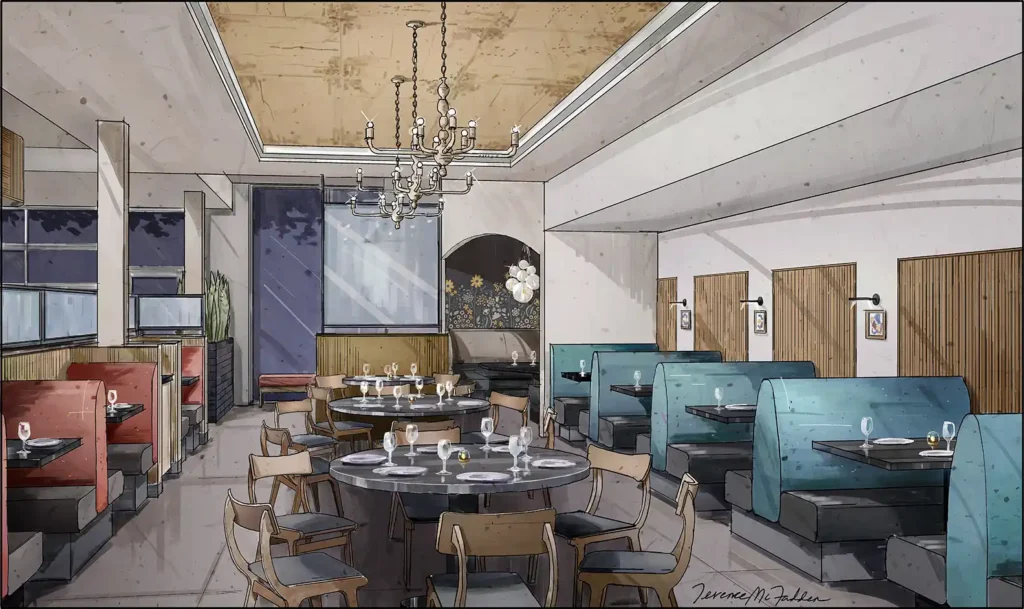
Presentation rendering for a the restaurant area of Renny’s Bar & Grille designed by Mitchell Garman Architects. The owner and the designers wanted a warm rendering with a hand-drawn look to advertise the Renny’s prototype. Project location: Dallas, TX.The design features modern furniture, including the mid-century style Roskilde chairs from Kurt Petersen and floral-pattern wallpaper […]

