Rendering, Renny’s, Dallas TX.
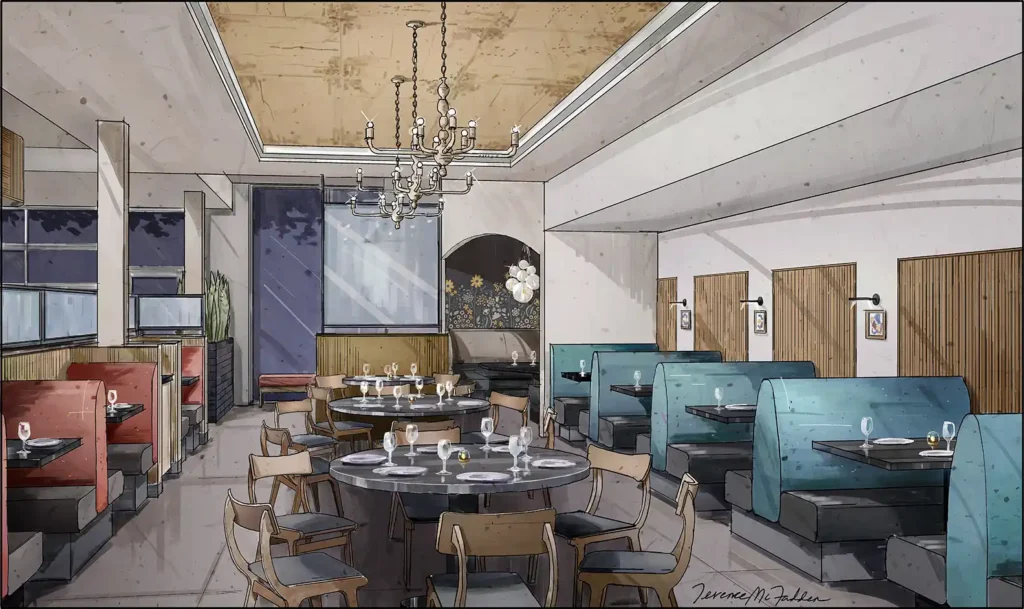
Presentation rendering for a the restaurant area of Renny’s Bar & Grille designed by Mitchell Garman Architects. The owner and the designers wanted a warm rendering with a hand-drawn look to advertise the Renny’s prototype. Project location: Dallas, TX.The design features modern furniture, including the mid-century style Roskilde chairs from Kurt Petersen and floral-pattern wallpaper […]
Presentation Rendering—Remodel of Church
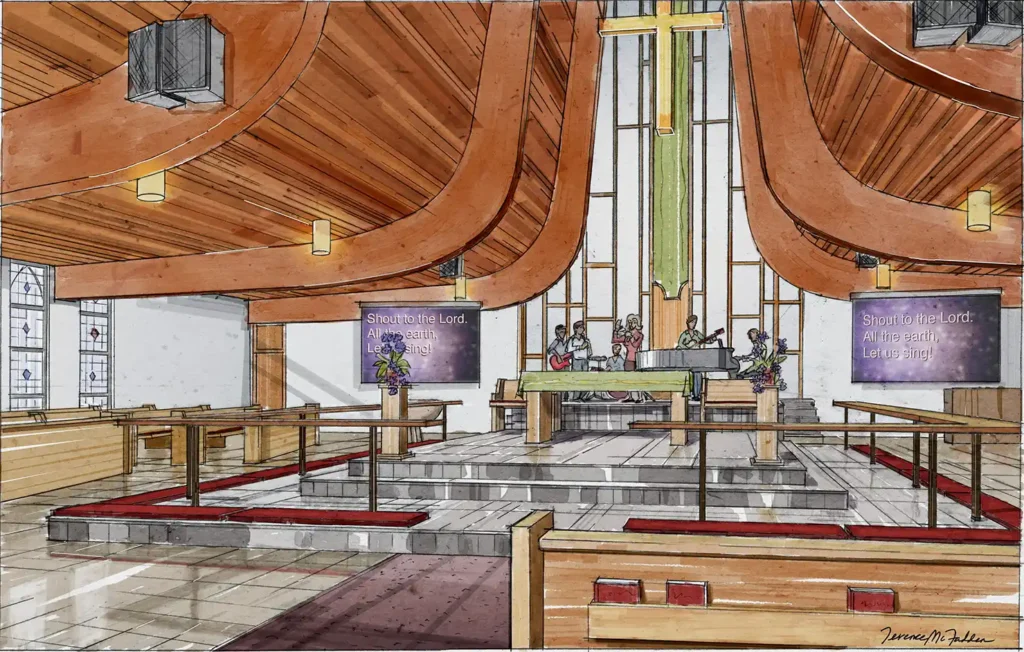
Hand-drawn interior design presentation rendering for the remodel of the Crescenta Valley United Methodist Church. Located north-east of Los Angeles near Glendale, the church features unique mid-century architecture with curved laminated beams soaring up to express the church’s spiritual purpose. The church commissioned the rendering to explain the remodel with a stage for performers and […]
Rendering—Restaurant Open Kitchen.
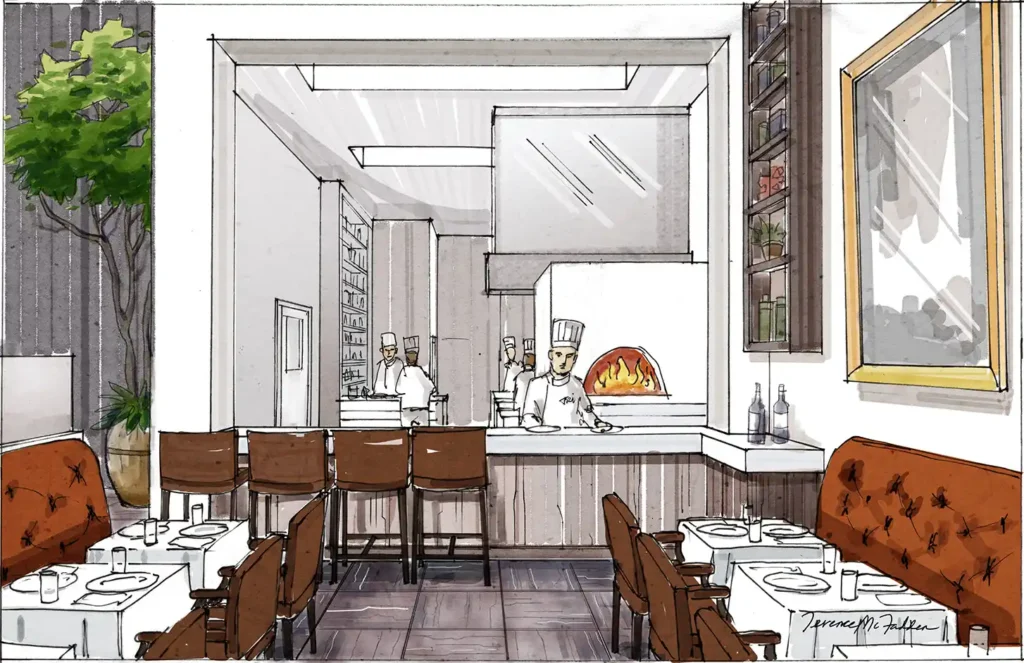
Presentation rendering for a proposed restaurant with an open kitchen. The sketch shows the key feature of the design— a kitchen with skylights to brighten the interior, visible to the diners. The client, Carolyn Baylon Interior Design, included leather-look banquette seating at the tables and bar seating with a view to the kitchen with its […]
Rendering, West Hollywood Restaurant
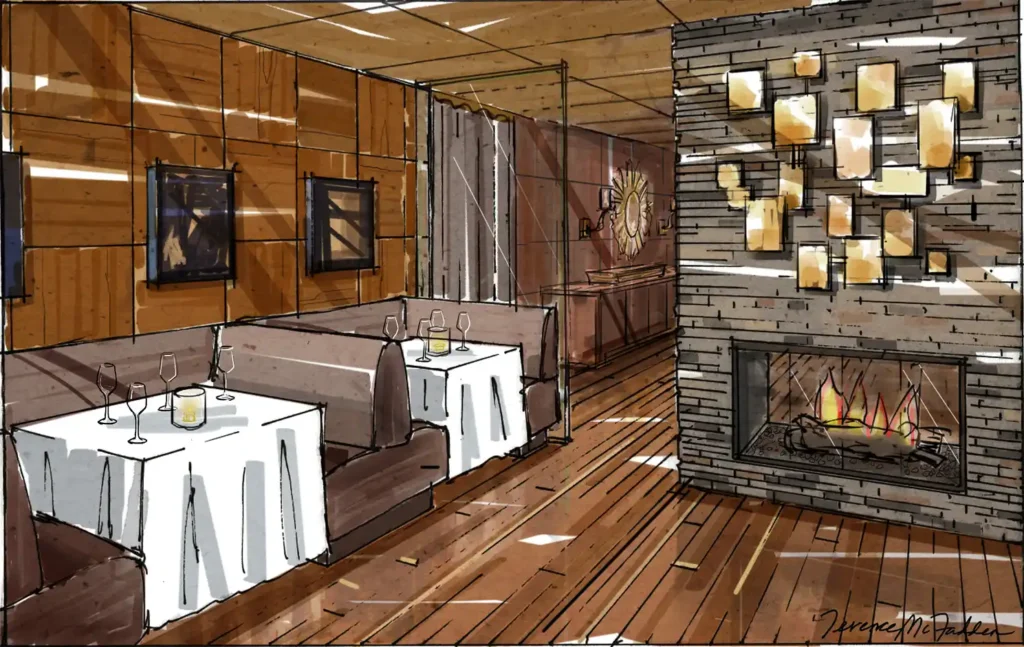
Presentation rendering for the remodel of a West Hollywood restaurant. The sketch shows the key features of the design—dark wood paneling, new wood flooring a remodeled two-sided fireplace, bronze details. The client, Carolyn Baylon Interior Design, designed a rich dinner club vibe. Medium: Hand-drawn with color. For an additional renderings for restaurant projects, click here and […]
Presentation Rendering, Restaurant & Bar Prototype.
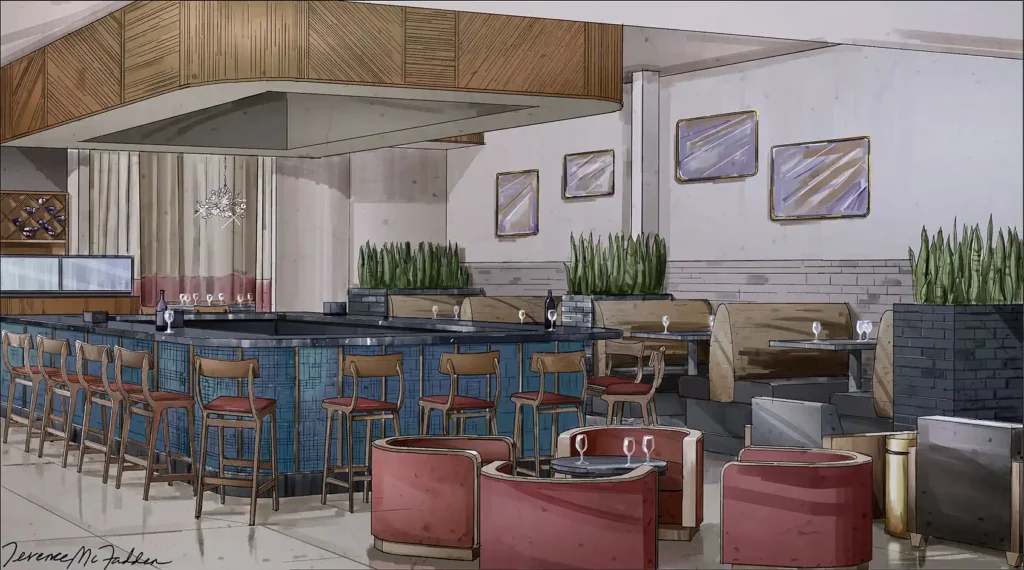
Presentation rendering for the bar area of the restaurant Renny’s Bar & Grill designed by Mitchell Garman Architects. Project location: Dallas, TX. The design features modern furniture, including mid-century style barstools from Kurt Petersen along with warm woods and fabrics juxtaposed against the texture of the wood, brick and plaster walls. Media: Hand-drawing and color. […]
Presentation Rendering, Restaurant & Bar.
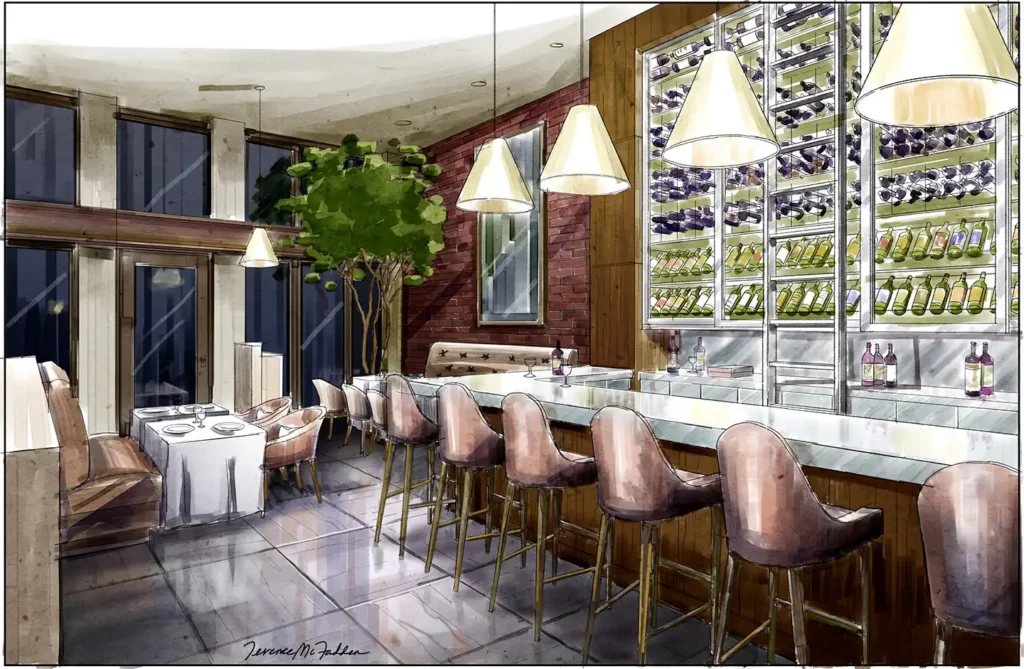
Hand drawn presentation rendering for a proposed restaurant and bar in West Hollywood, California. Designer: The Pasadena-based firm Carolyn Baylon Interior Design. The glamorous design features crisp stainless steel countertops, a structural I-beam at the front entry wall, bronze accents and a high-tech custom wine refrigerator as the entire back wall of the bar—all juxtaposed […]

