Design Rendering, Perfume Shop
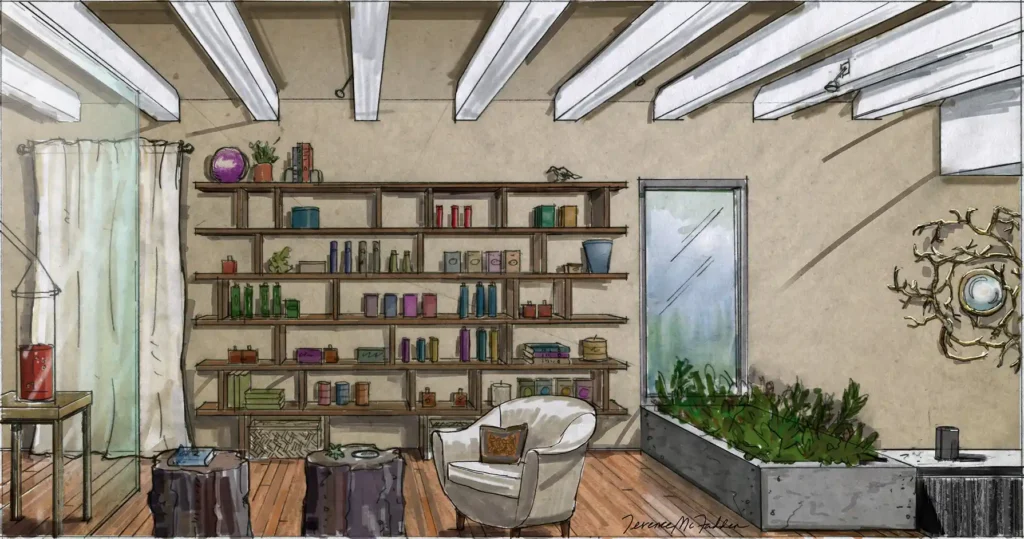
Design rendering for the remodel of The Strange Invisible Perfumes boutique (Venice, CA).This hand-drawn color presentation rendering shows this chic shop’s display of perfumes, lotions and other accessories, as well as a mock-up of perfume actually being distilled in fun laboratory equipment.Client: The design firm Mark Rose Interiors. Media: Hand-drawn with marker & digital color. […]
Rendering, Renny’s, Dallas TX.
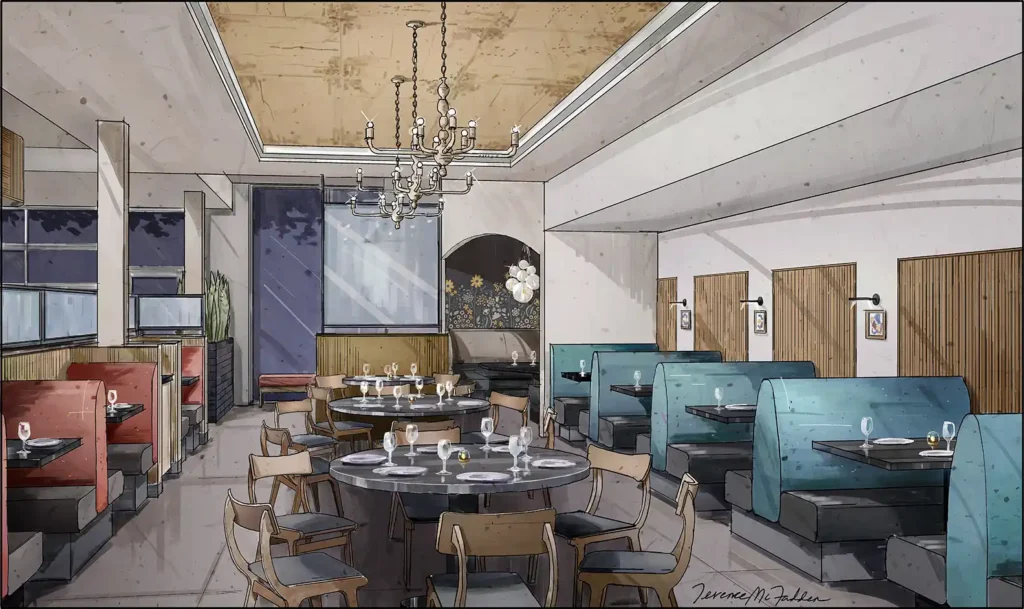
Presentation rendering for a the restaurant area of Renny’s Bar & Grille designed by Mitchell Garman Architects. The owner and the designers wanted a warm rendering with a hand-drawn look to advertise the Renny’s prototype. Project location: Dallas, TX.The design features modern furniture, including the mid-century style Roskilde chairs from Kurt Petersen and floral-pattern wallpaper […]
Rendering, Sunny Living Room
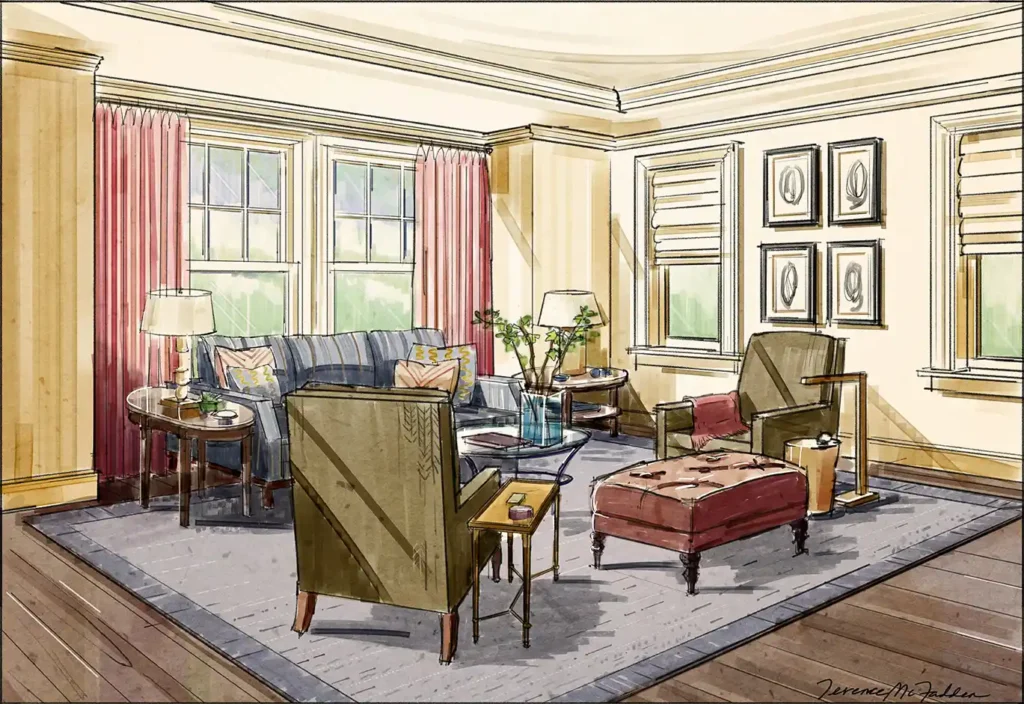
A hand-drawn interior design presentation rendering for a lovely sunny living room with warm-colored walls (Farrow & Ball “India Yellow”), fabrics by Kravet and Robert Allen, and a comfortable layout for gathering friends.Hand-drawn renderings have a warmth and artistry, hard to match with computer renderings.Designer: Sargent Pillsbury Designs. Project: Remodel of a home in the Washington, […]
Presentation Sketch, Contemporary Den.
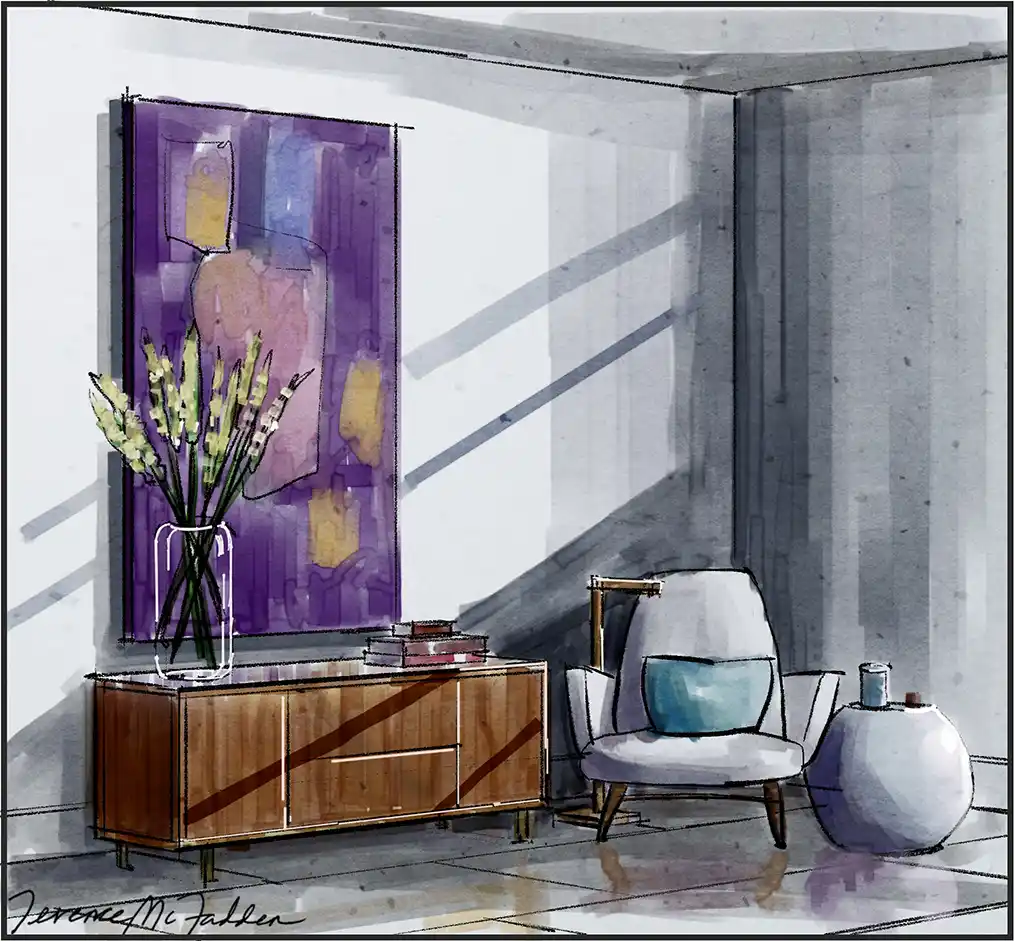
A presentation sketch for a contemporary den. Residential design, remodel. This vignette shows the key features of the design—cool gray walls and stone floor, a modern upholstered armchair by Hay, side table and mid-century credenza. Sunlight streams through new large modern windows. Media: Hand-drawn (hand rendering or design illustration) with color.To see another drawing of […]
Presentation Rendering—Remodel of Church
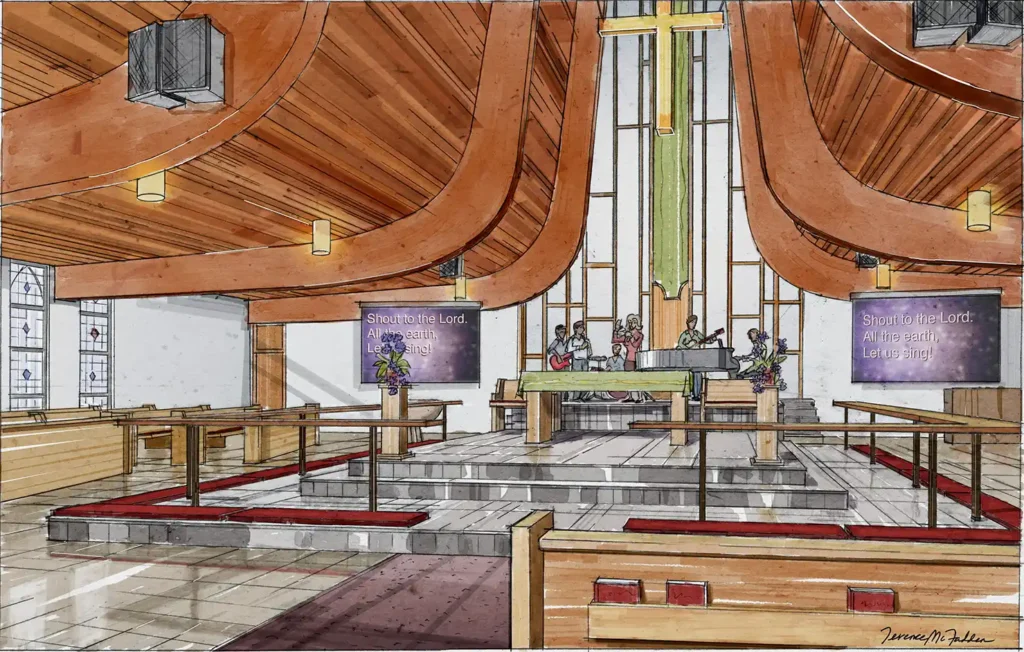
Hand-drawn interior design presentation rendering for the remodel of the Crescenta Valley United Methodist Church. Located north-east of Los Angeles near Glendale, the church features unique mid-century architecture with curved laminated beams soaring up to express the church’s spiritual purpose. The church commissioned the rendering to explain the remodel with a stage for performers and […]
Rendering—Restaurant Open Kitchen.
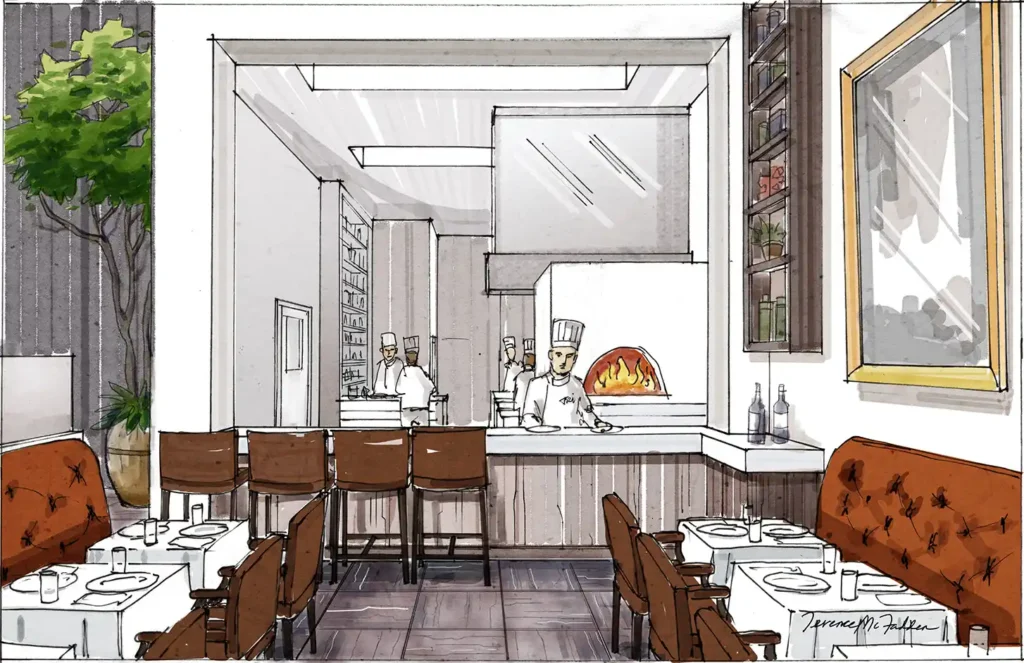
Presentation rendering for a proposed restaurant with an open kitchen. The sketch shows the key feature of the design— a kitchen with skylights to brighten the interior, visible to the diners. The client, Carolyn Baylon Interior Design, included leather-look banquette seating at the tables and bar seating with a view to the kitchen with its […]
Rendering for residential remodel including landscape.
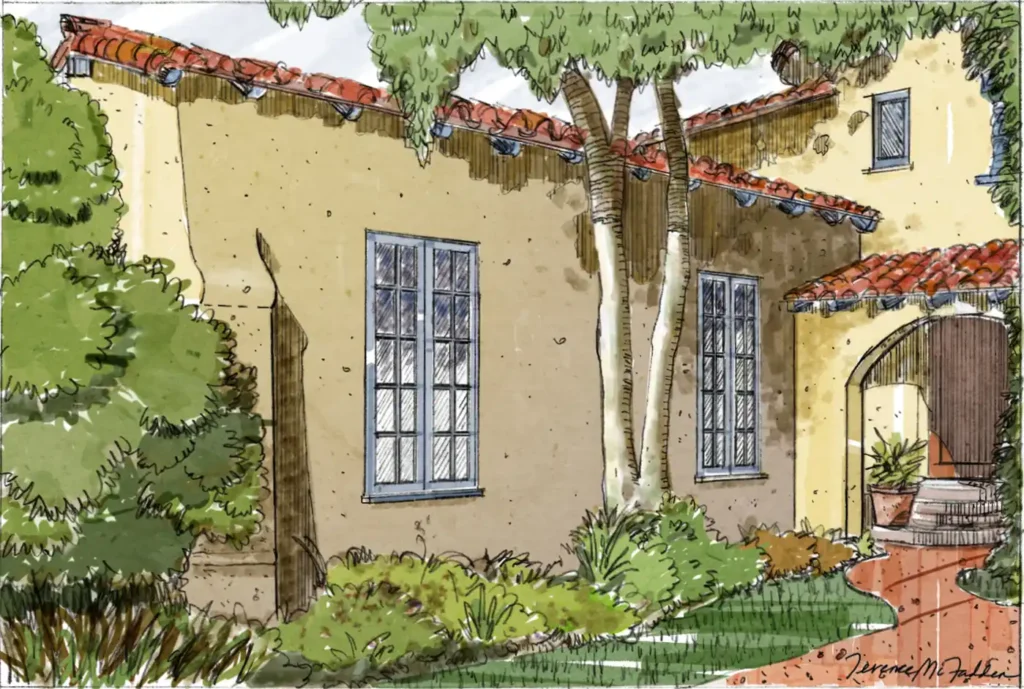
This hand-drawn rendering shows the proposed remodel, including the landscape design, for a Mission Revival home in Beverly Hills, California. The design includes architectural details in keeping with the original “Spanish eclectic” style, including the buttress, the tile roof and the eave details.The warmth of renderings with a hand-drawn touch such as this win the […]
How it’s done! The design and hand-drawn rendering for a powder room.
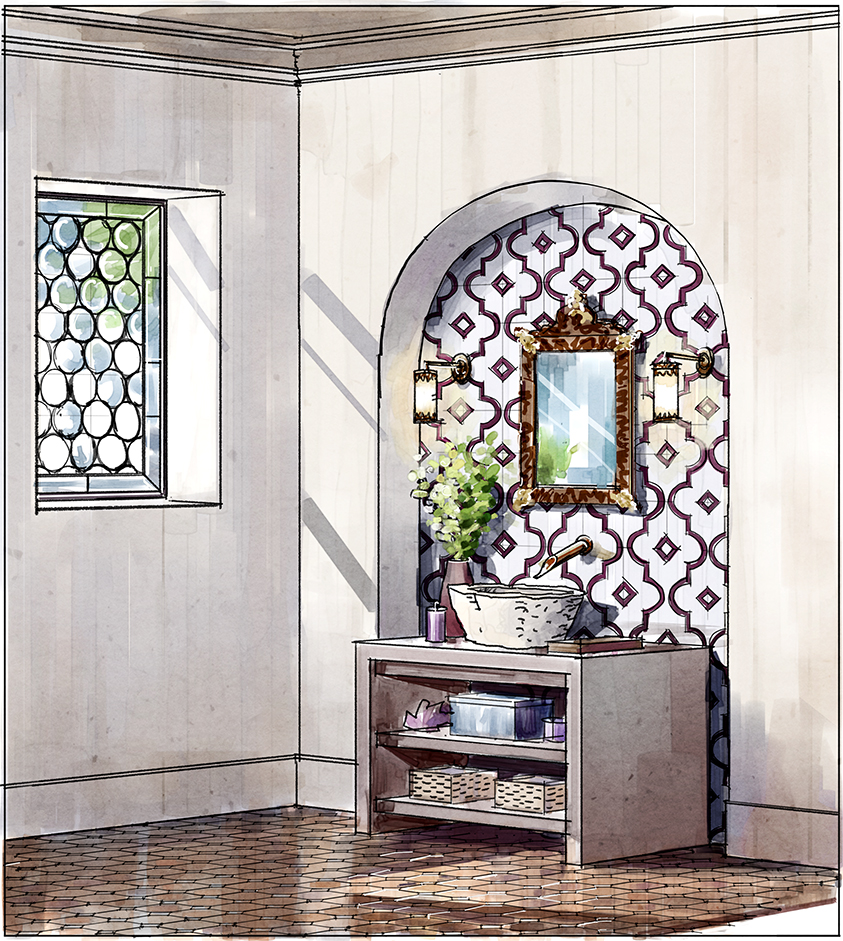
Let’s take a look at how I designed this Moroccan-influenced powder room and created this hand-drawn presentation rendering for it. 1. The initial design discussions. Samples of Moroccan tile at Zellij Gallery. The wall tile pattern. First, I measured the existing powder room we would be remodeling, noting window and plumbing locations, etc. Then I […]
The process! Hand-drawn renderings for an Aspen home’s primary bathroom.
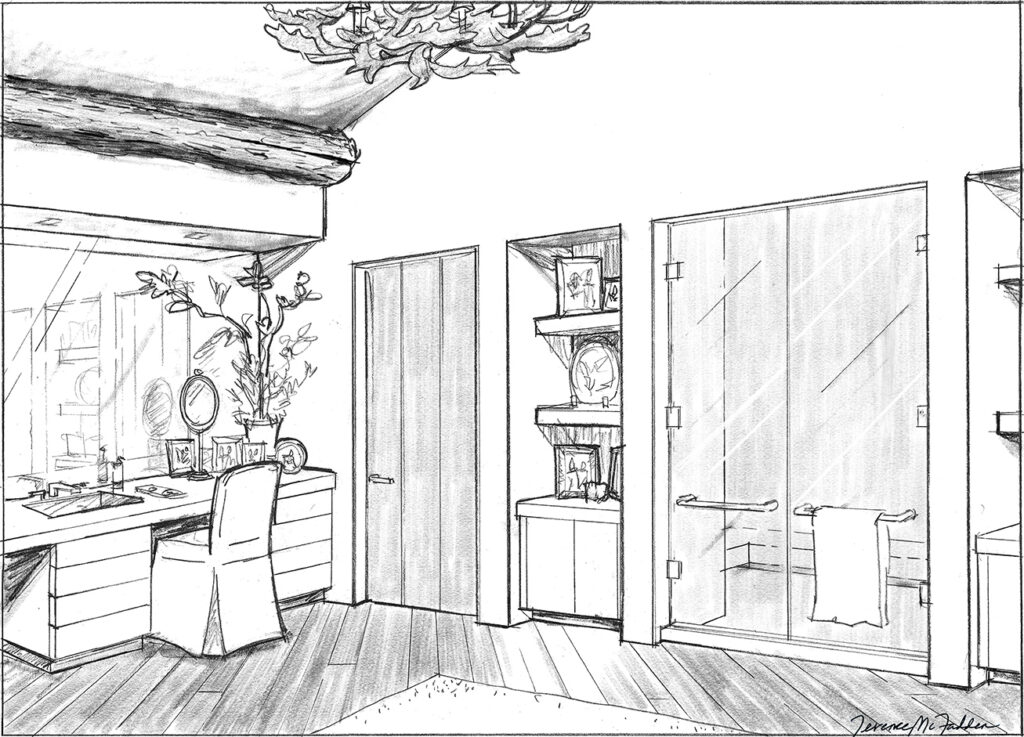
1. The initial design of the bathroom. Let’s take a look at how I drew two renderings showing the concept for a primary bathroom in a home in Aspen, Colorado, as designed by Richard Hallberg Interior Design. These are hand-drawn renderings that have a warmth and classic quality not usually found with computer-generated illustrations. Detail […]
Rendering, West Hollywood Restaurant
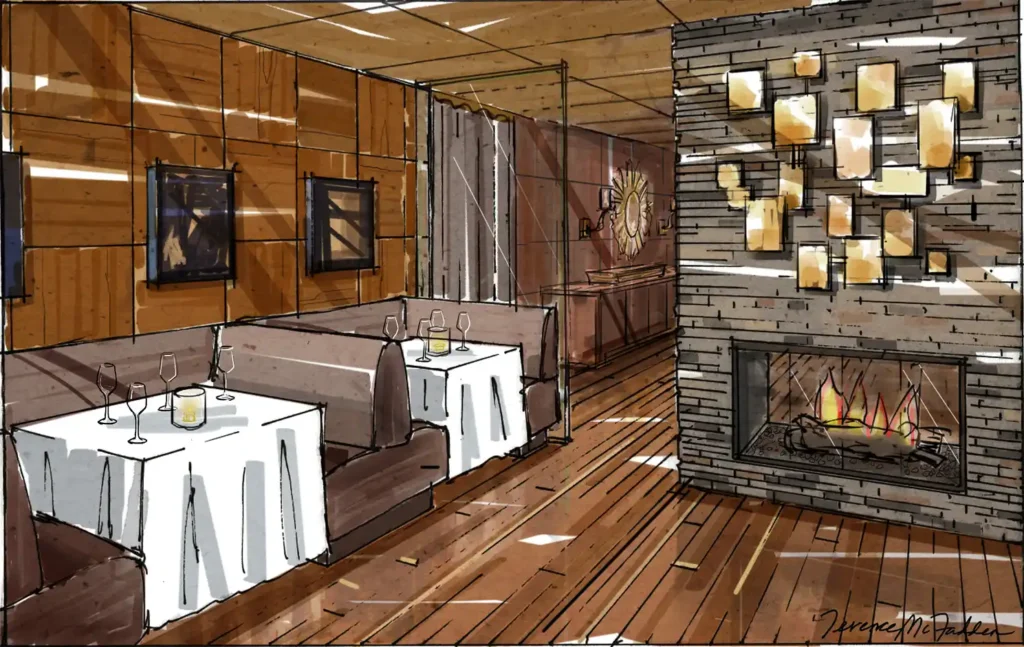
Presentation rendering for the remodel of a West Hollywood restaurant. The sketch shows the key features of the design—dark wood paneling, new wood flooring a remodeled two-sided fireplace, bronze details. The client, Carolyn Baylon Interior Design, designed a rich dinner club vibe. Medium: Hand-drawn with color. For an additional renderings for restaurant projects, click here and […]

